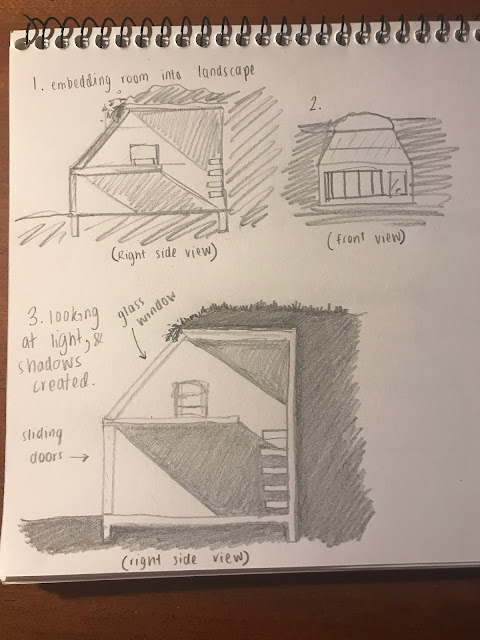Week 9/10
HOME
- I wanted to draw a cross section of my model to show the relationship between the floors
- The below images are sketches which need finalising
- The room will still be embedded into the landscape; that is a goal I had from the beginning but figuring out ways to show this effectively.

(above) Looking at the objects inside my existing room to show the space I was working with. Also a focus on natural light through the shading and the view out of my window.
(above) In process of finishing but shows a cross section of the room (top left), a 3D sketch of my room (bottom left), looking out through my window (top right) and front view of the room embedded into the landscape.
(above) Looking at how the room would fit into the landscape. Also the increase of natural light into the space. The floating stairs also were changed to spiral ones.


No comments:
Post a Comment